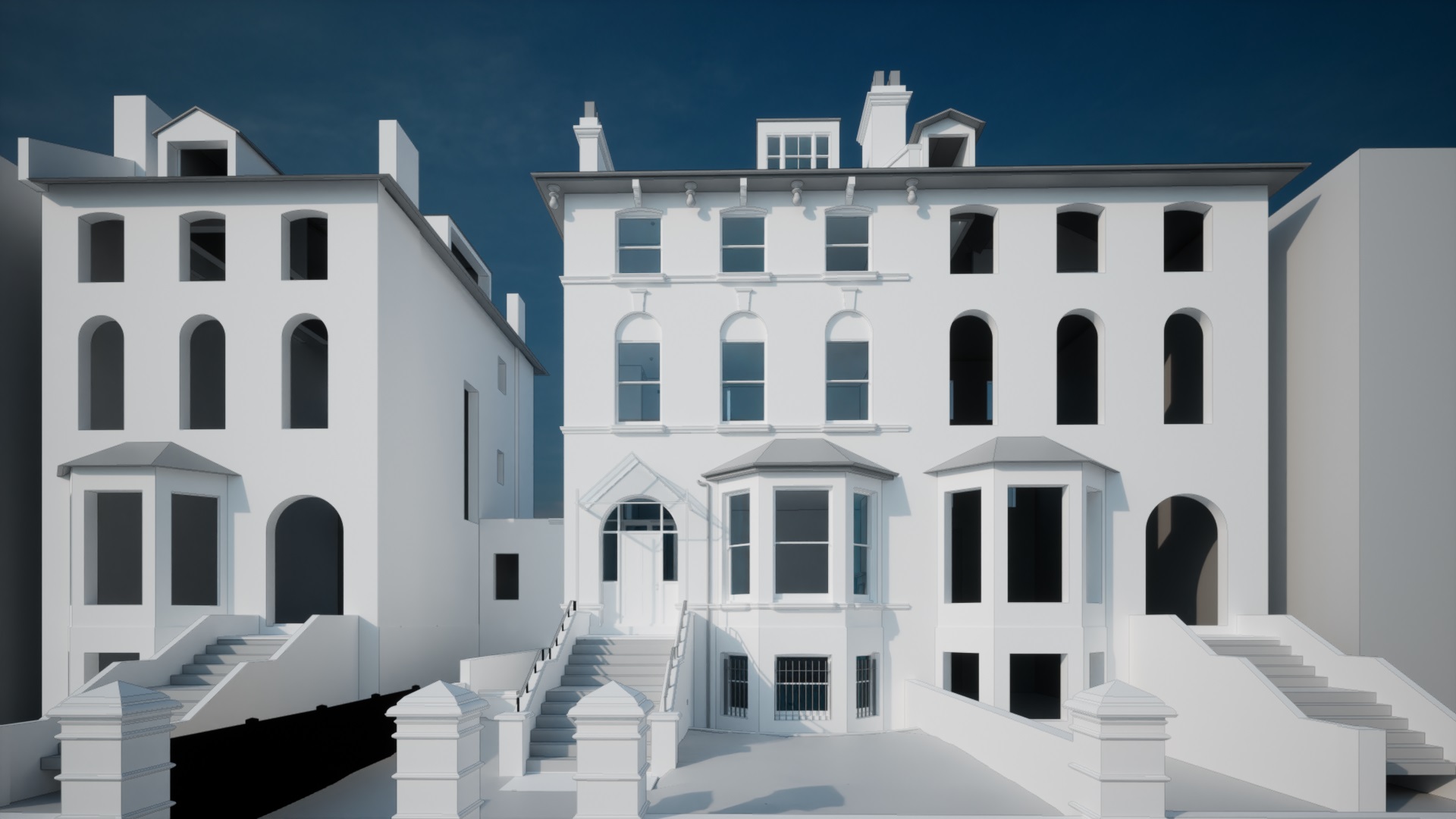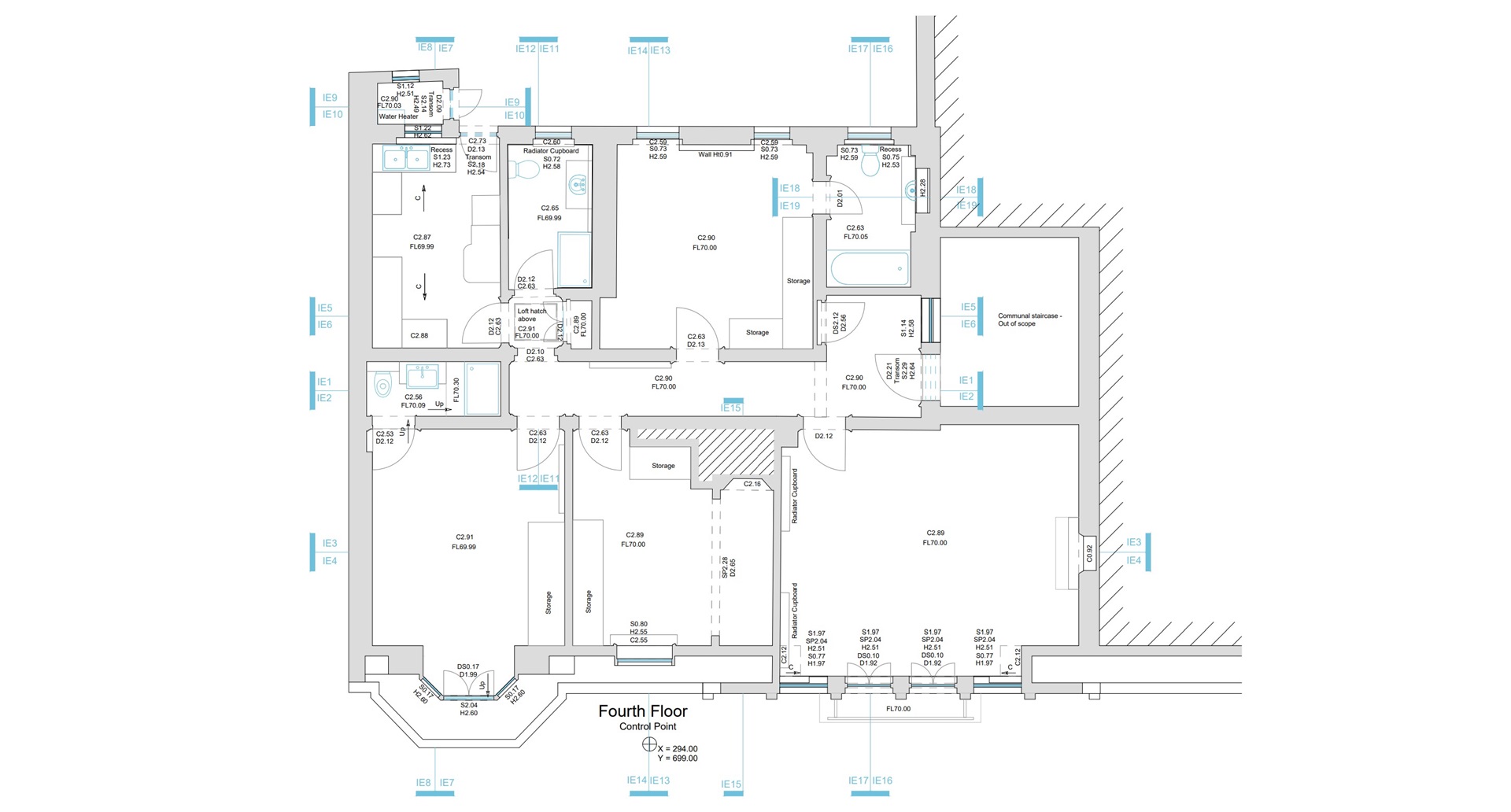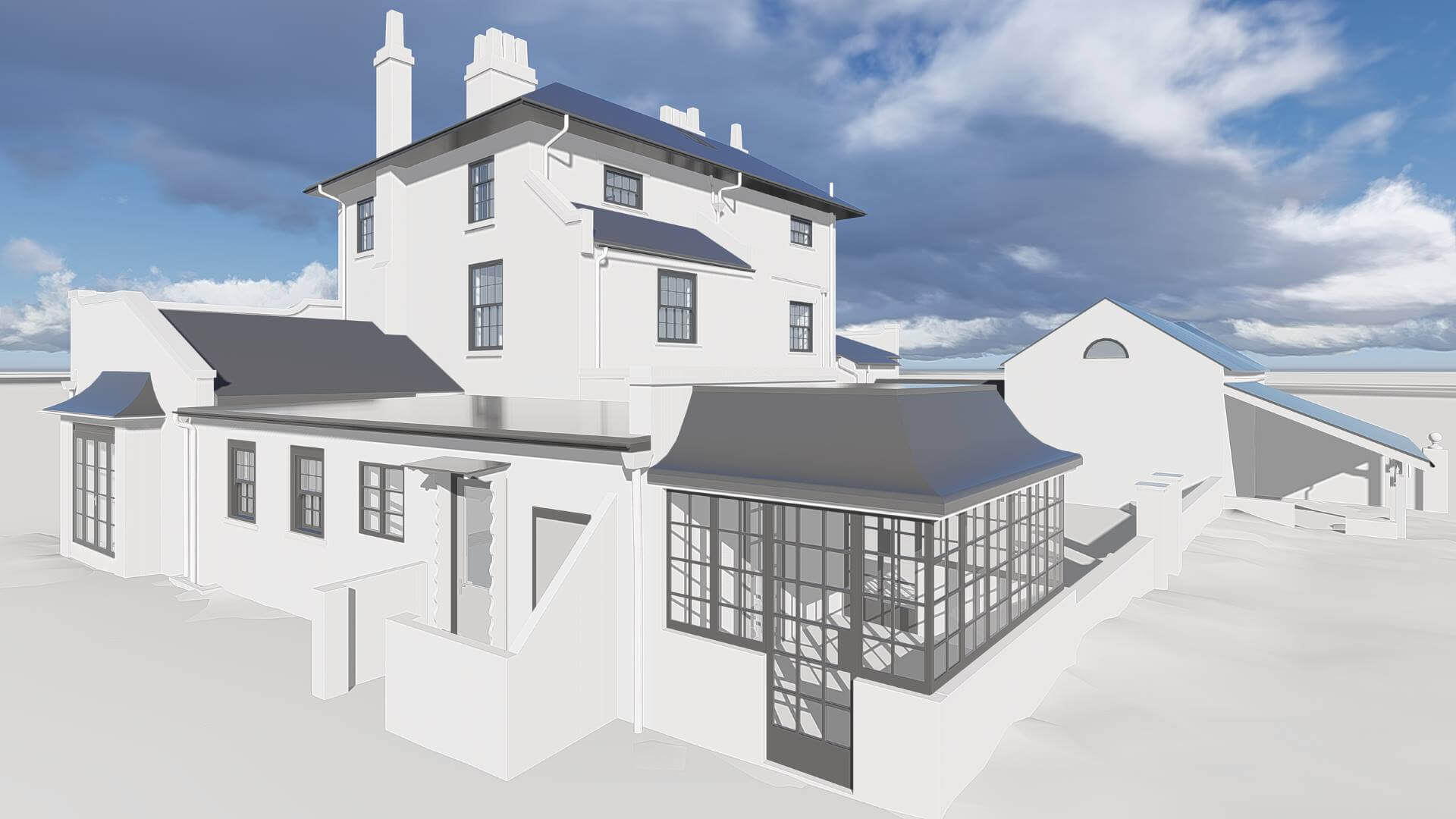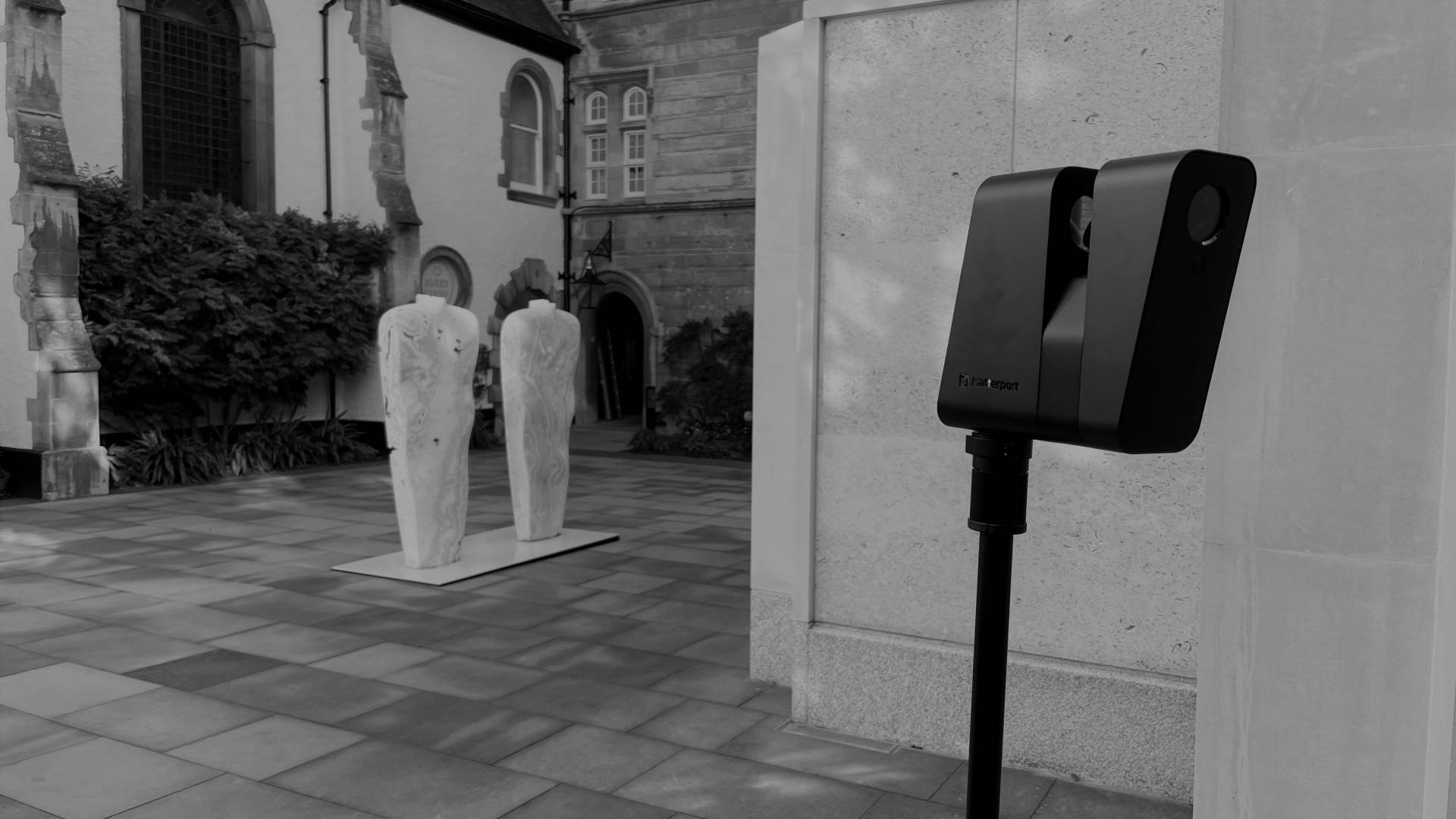Measured Survey Services in London

A 3D Revit Measured Building Survey of a London Residential Property
We Provide Comprehensive Measured Surveys for Houses, Apartments and Residential Buildings Across London
At Bury Associates, we specialise in providing top-quality measured surveys of residential property across London. When planning alterations or renovations to any property, an accurate measured survey is vital to mitigate the risk of costly errors. Our state-of-the-art laser scanners capture every detail of a building, ensuring the precision of our 3D measured building surveys. This thorough approach guarantees you have all the necessary information for the success of your project.
Call us now on 0203 319 5083 to speak to our team about your project.
Tailored Output for Your Project Needs
We understand the diversity of software used in architectural projects. That's why we offer our measured building surveys in multiple formats. Whether you need 2D CAD drawings with detailed floor plans, elevations, sections, and external area plans, or a 3D model in Revit, SketchUp, or 3D AutoCAD, we've got you covered. Our service also includes IFC exports for architects working in the ArchiCAD or Vectorworks BIM environments, catering to a wide range of project requirements.

A CAD floor plan from a measured building survey of an apartment in central London.
Advanced Surveying Techniques
Precision with 3D Revit Measured Surveys
Beyond providing standard measured house surveys, many clients opt for our advanced 3D Revit surveys . Every London property we survey is meticulously scanned in 3D, resulting in an highly accurate BIM-ready Revit model. We have been providing measured building surveys as Revit models since 2007, making us a leading 3D measured survey company in London.
Detailed Topographical Surveys
Understanding the importance of external factors, our topographical surveys offer comprehensive insights into gardens and other external areas. Levels and features are mapped out, along with the positions of surrounding properties. We include crucial details like drainage information and other utility services. Our topographic survey services extend to CCTV drainage surveys, ensuring a thorough understanding of the property’s external environment.
Enhancing Surveys with Matterport 3D Tours
As part of our innovative approach, we provide Matterport 3D Photographic Tours of properties. This cutting-edge technology showcases every detail in a walk-through 3D photographic tour, potentially eliminating the need for additional site visits, thereby saving time and money.
A Sample Matterport 3D Photographic Tour of the Wimbledon Museum. Click the play button to explore the museum.
We don't just give you a measured house survey
- Every property you ask us to survey in London is laser scanned and fully captured in 3D
- You get highly accurate CAD floor plans, roof plans, elevations and sections
- Topographical surveys of gardens
- Elevations and positions of surrounding properties
- Drainage details and services traced
- Lighting, switches and sockets
- CCTV drainage surveys
- Matterport 3D Photographic Tour of the property showing every detail - save money by removing the need for additional site visits
How do I get a measured survey of my house in London?
Easy Quotation Process
- Click on the above Get A Quote Now button or email us a site plan or Google Earth image marked up to show the house you need surveying. Send this along with a written description of everything you require to [email protected]
- We'll provide you with a fixed price quotation and an estimated timescale to complete and deliver your measured building survey.
- Provide us with a written acceptance of our quotation via email. We only have a very limited number of survey dates available. To avoid disappointment, send over your acceptance within 5 days of receiving our quotation.
Prompt and Efficient Service
- Our surveyors will come out and fully measure your property. They will then return to our office to process the data and create your accurate survey.
Delivery and Payment
- Once the site work is complete, you will be invoiced for the laser scan survey.
As soon as your payment has been received we will send you your digital measured building survey.

Measured Building Survey in Revit
We have been providing measured building surveys as Revit models for many of the UK's leading architects since 2007

Topographical Survey
Highly detailed land and topographical surveys showing features, levels and contours

Matterport Tour
A 360° photographic Matterport tour that provides you with a virtual walkthrough of your project, room by room.
